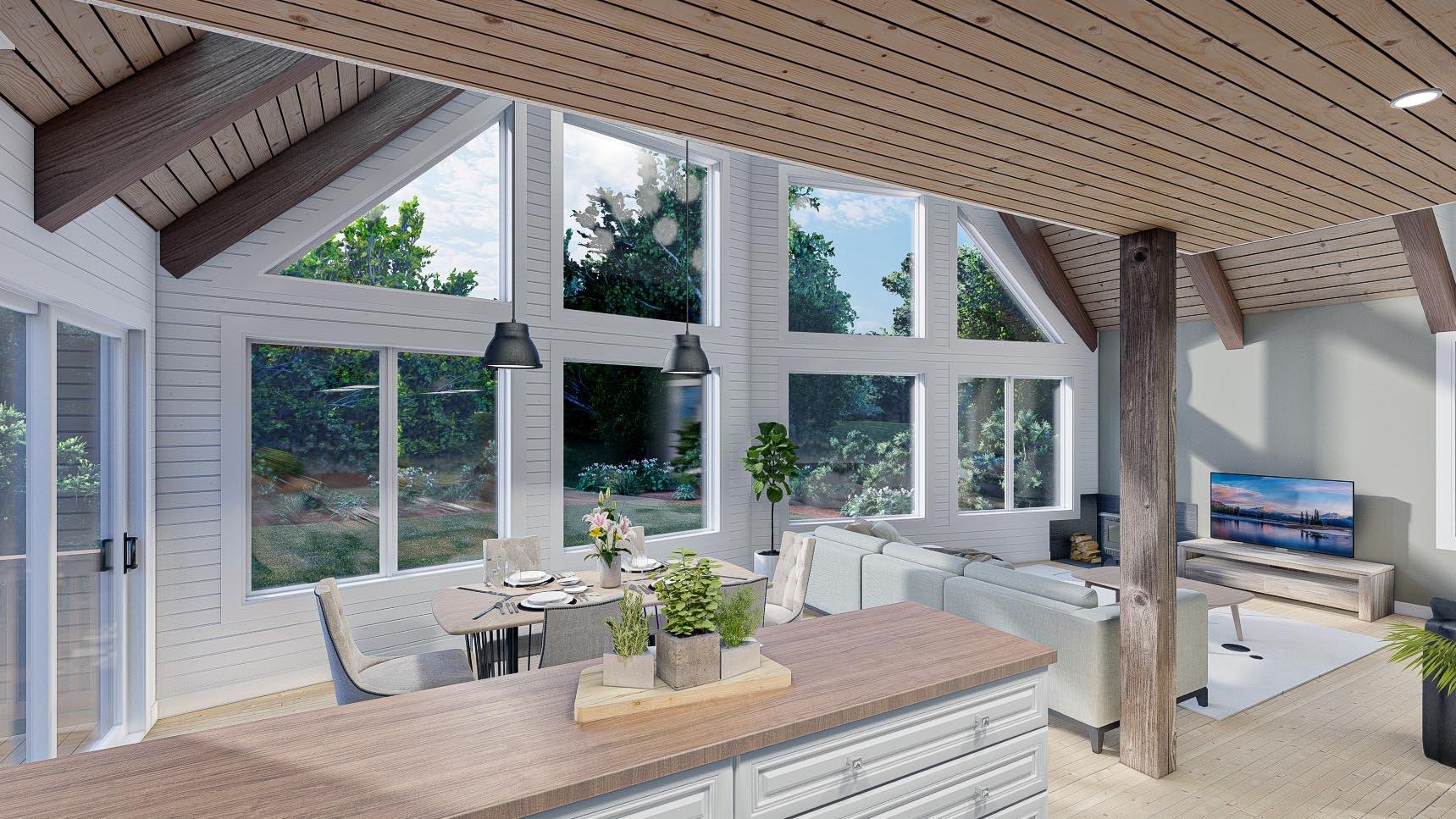Nelson Manufacturing
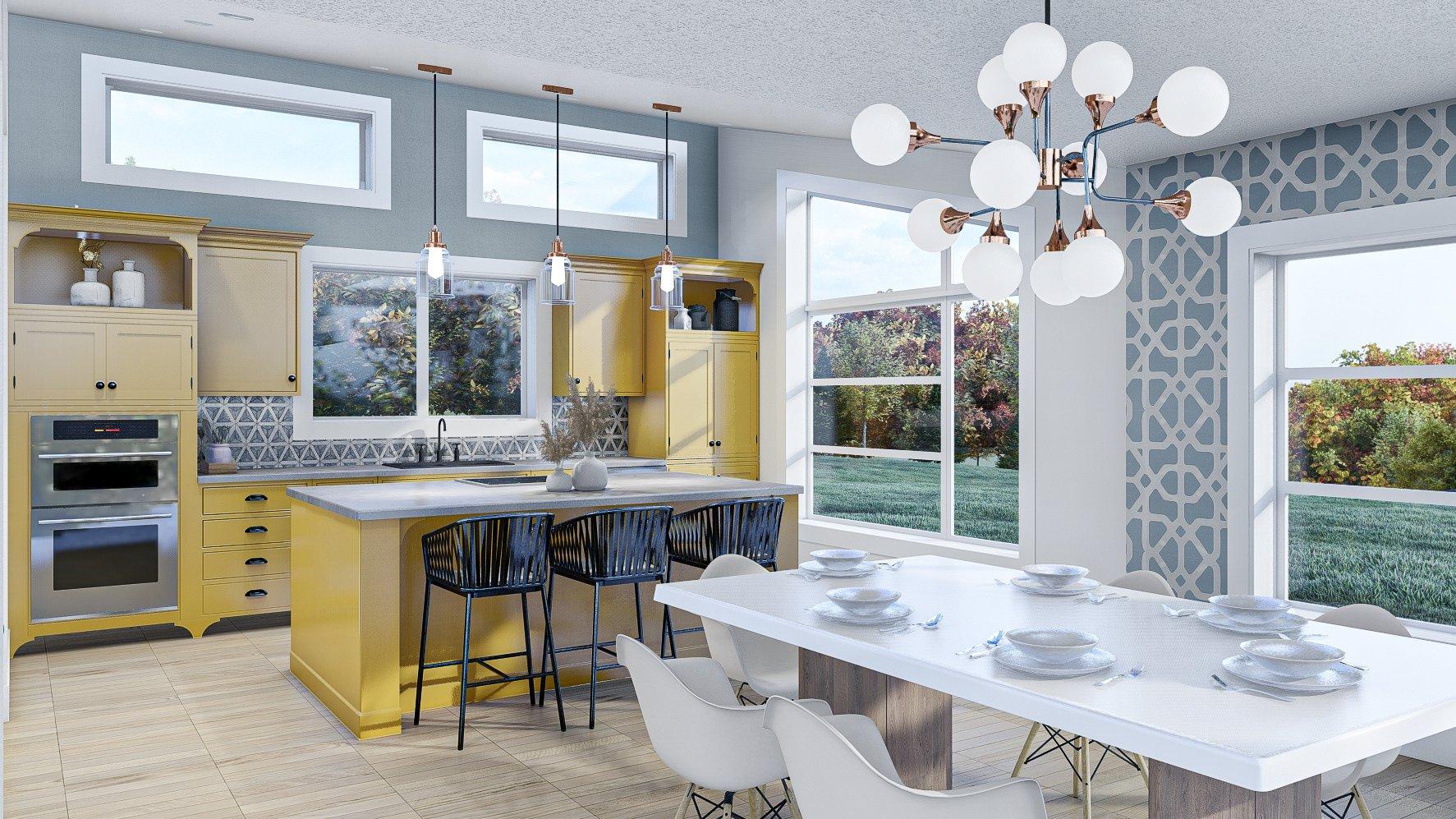
Climate Controlled
Nelson Manufacturing Advantages

Save Money
Less labour is required to put the structure up.
Shorter construction time frame.
Guaranteed price upfront; there are no-cost overruns.
Reduced cleanup cost at the job-site.
Less material waste.
Less job-site theft; it's hard to steal a wall panel.

Save Time
Nelson's experienced representatives will assist with your home design, building product selection, and delivery solutions.
Clients have the ease of working with a single vendor to complete the entire home building process.
Nelson's climate-controlled manufacturing process virtually eliminates costly and time-consuming construction errors and material shortages.
Independent research shows a reduction of as much as 60% framing time.

Excellent Quality
All modular home components follow strict building standards & codes and are thoroughly inspected multiple times throughout the manufacturing process.
Nelson's state of the art computerized equipment ensures all home components are built with precision.
Nelson's 70-year modular home material buying experience offers clients top quality.
The Nelson Energy Wall
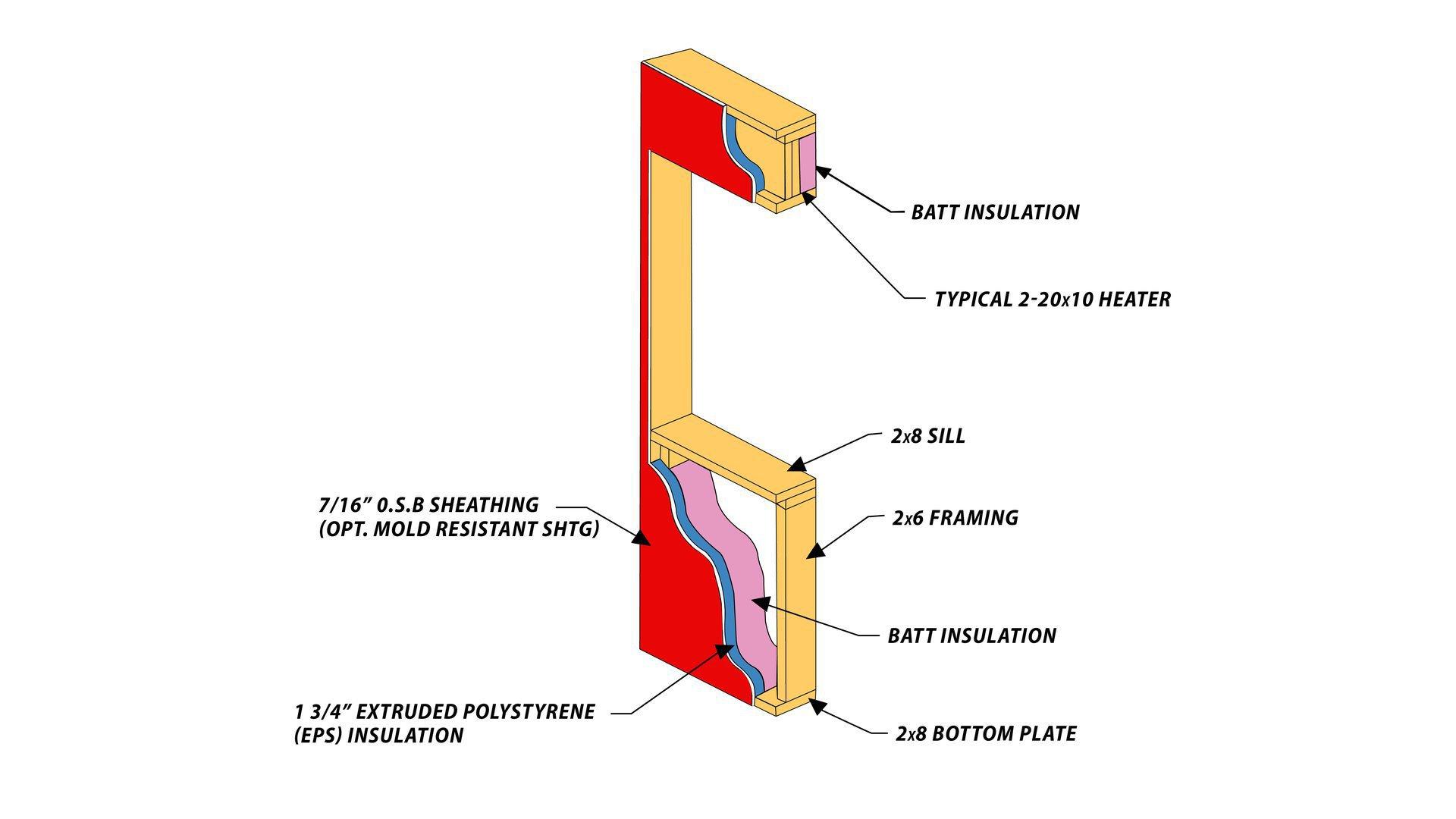
Building the Nelson Energy Wall
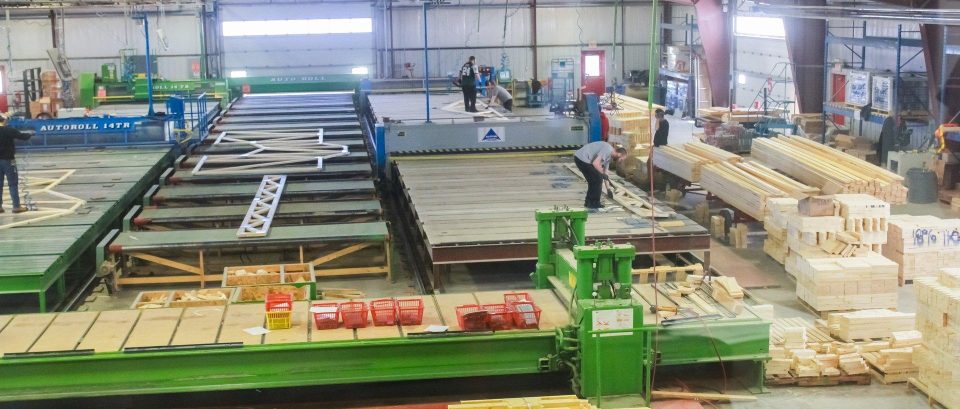
Nelson Truss Manufacturing
Nelson Homes has a long history of manufacturing a wide range of floor and roof truss designs through our three in-house truss plants.
Nelson Truss Plant Overview
Truss Product Categories
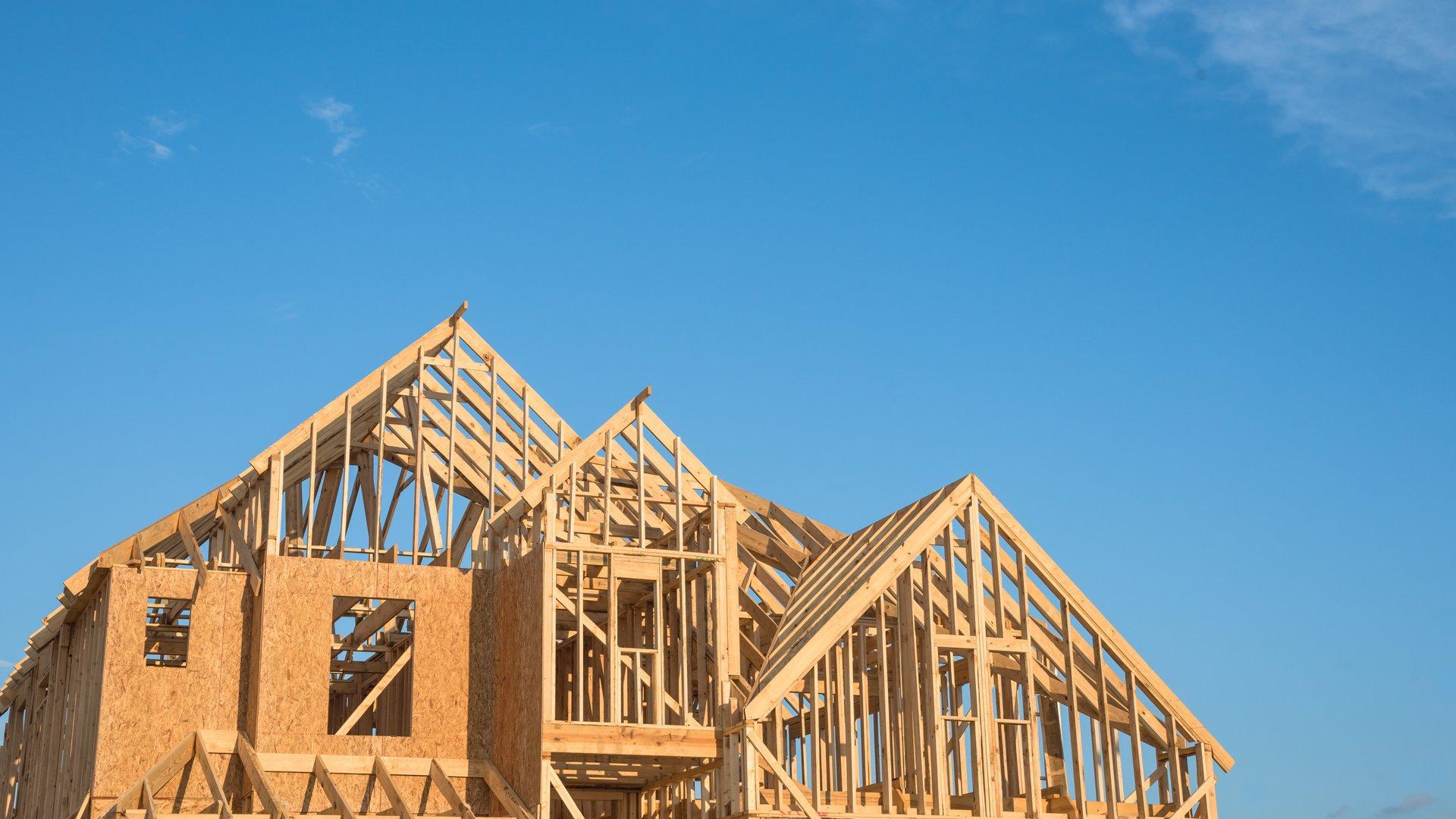
Roof Trusses
4/12 Pitch
24" O.C. Residential
48" O.C. Farm
48" O.C. Commercial
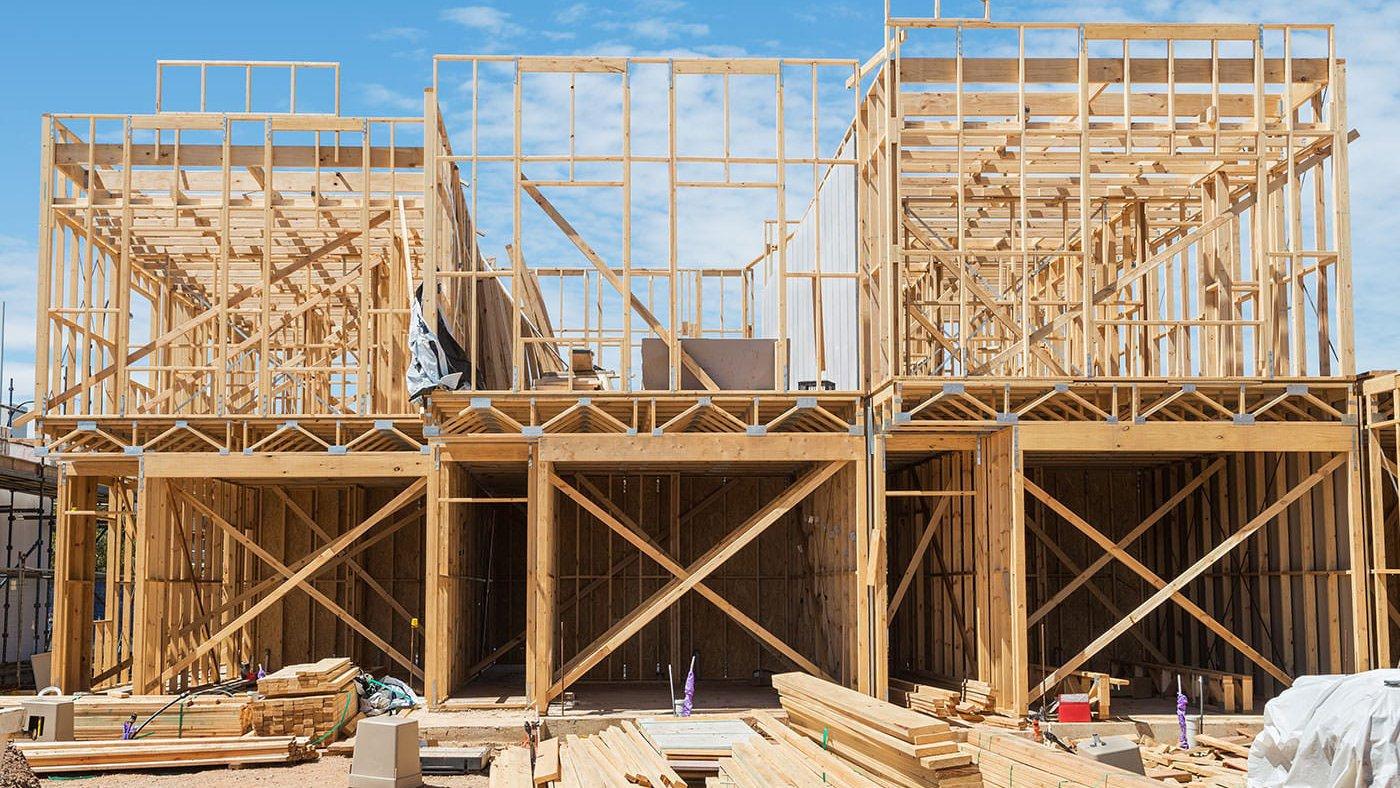
Floor Trusses
Open Web Trimable ends
14" Depth
6'-22' Lengths (1 foot increments)
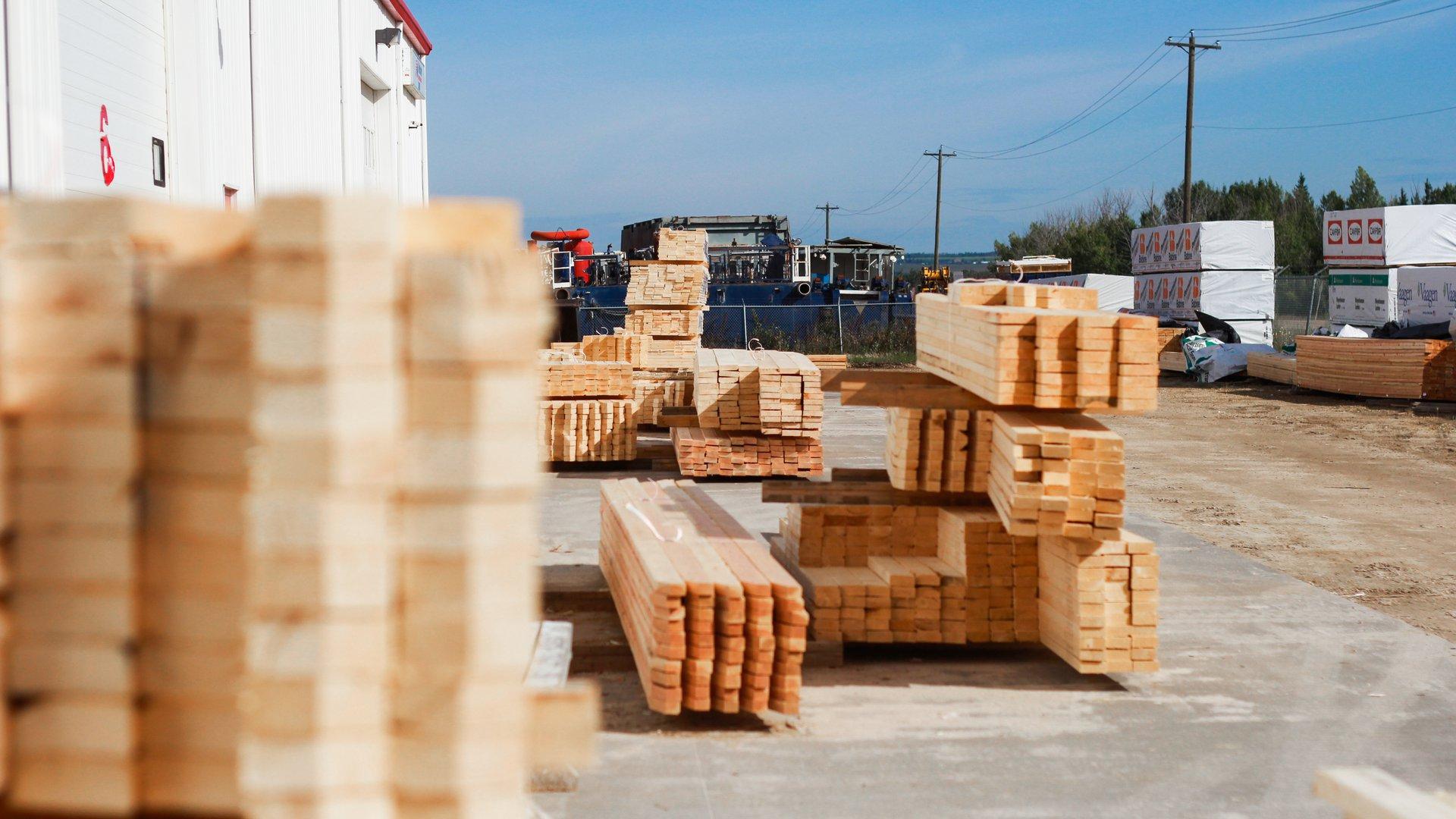
Pony Wall
11 7/8" Depth, 14" also available
12' Length
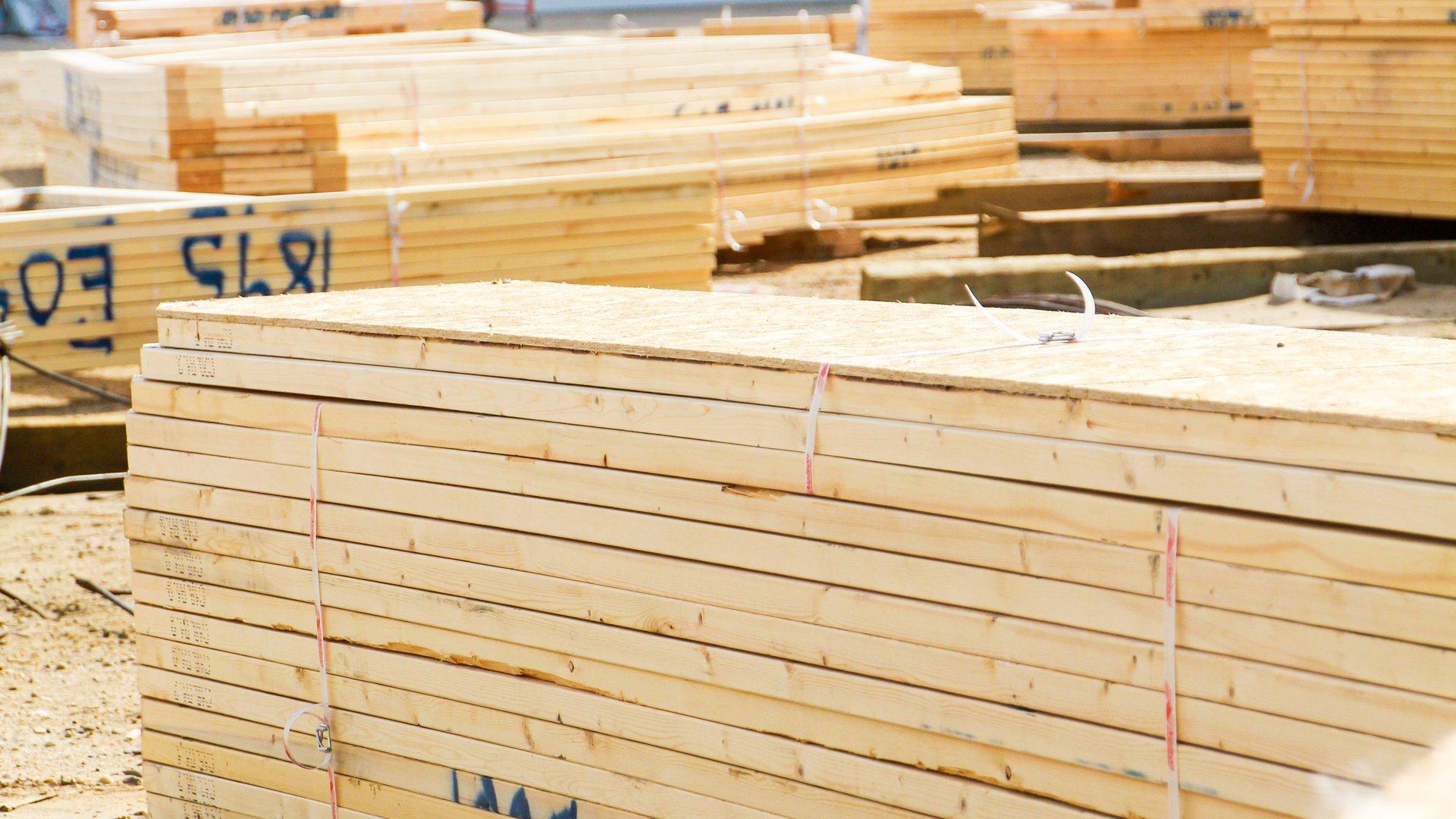
Shed Frames
8' and 10' Widths
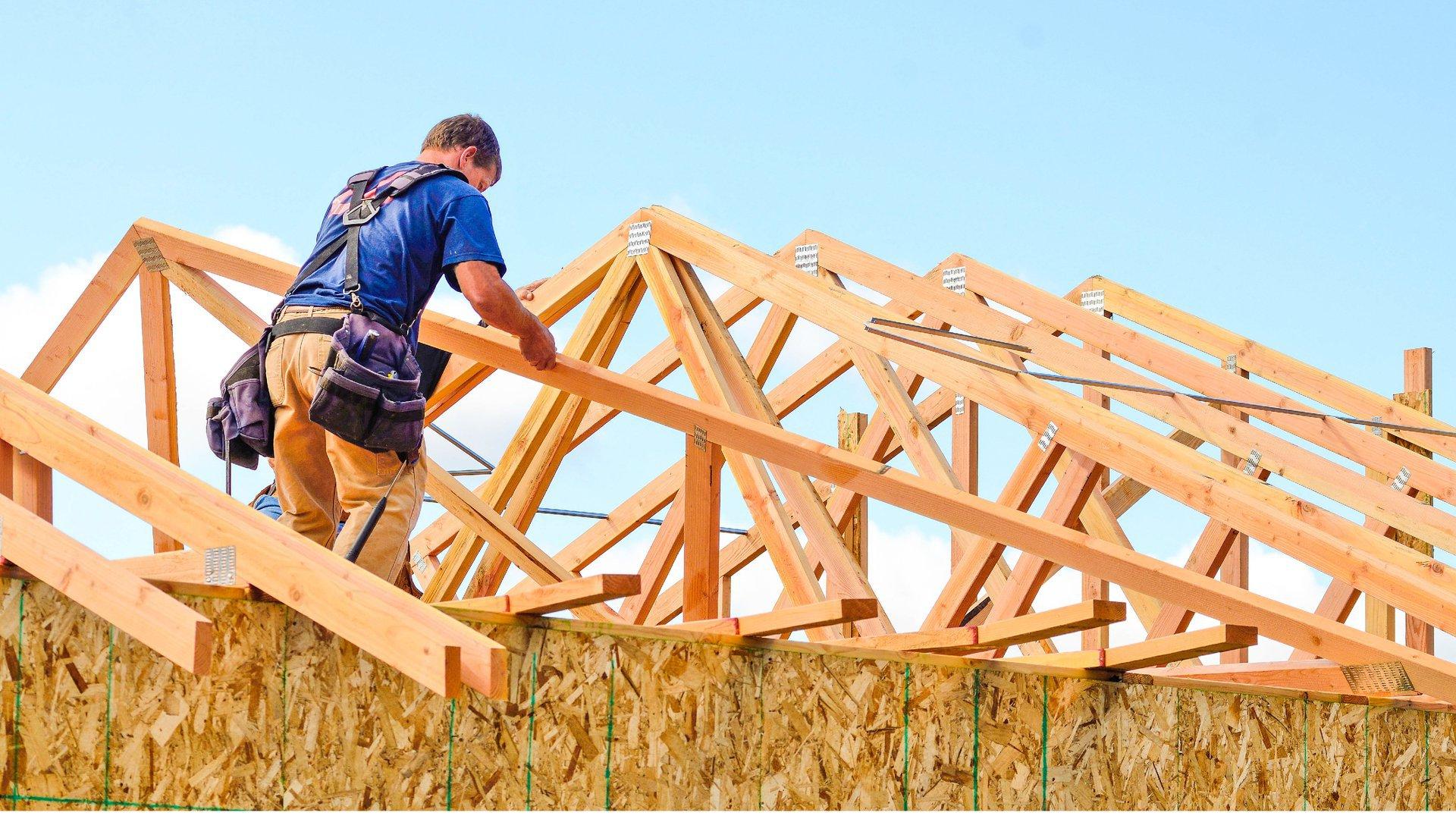
Custom Roof Trusses
Engineered for geographic snow load
Design Service for permits
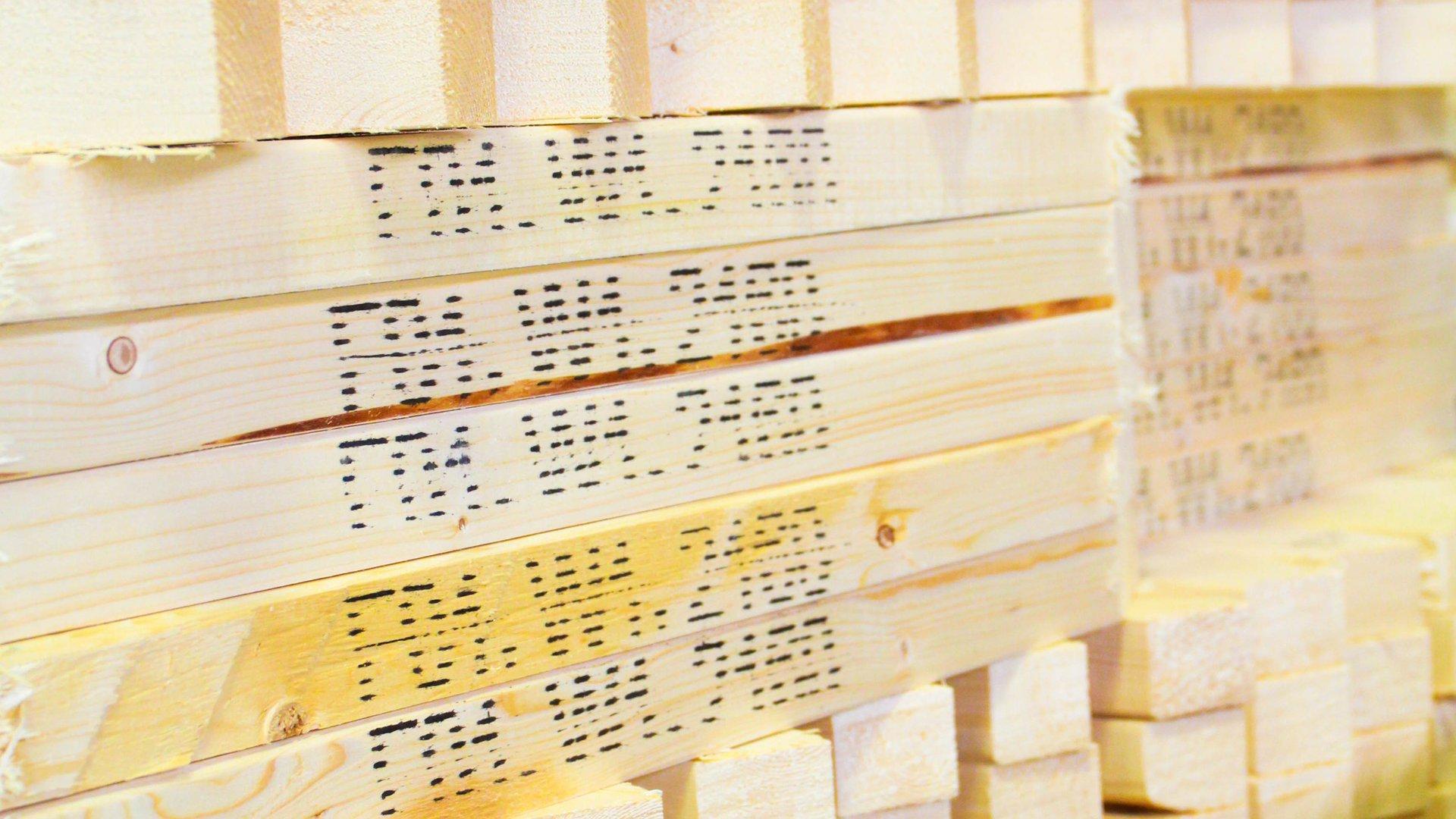
Custom Floor Trusses
Custom Layout
Open Web or I-Truss
View Home Plans
Construction Types
Design
About Nelson Homes
