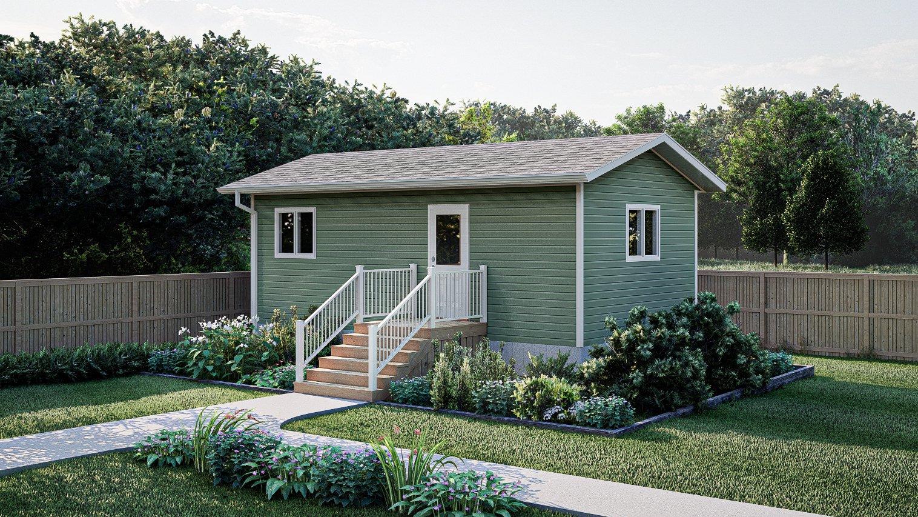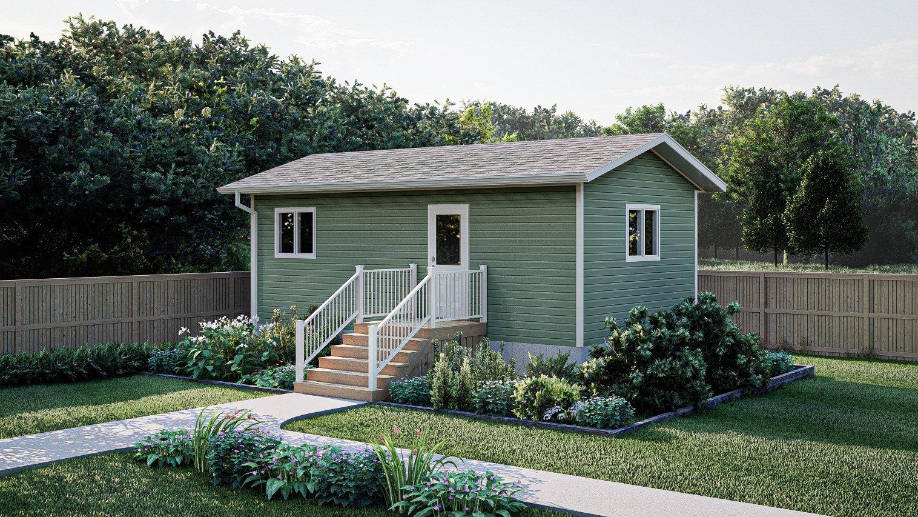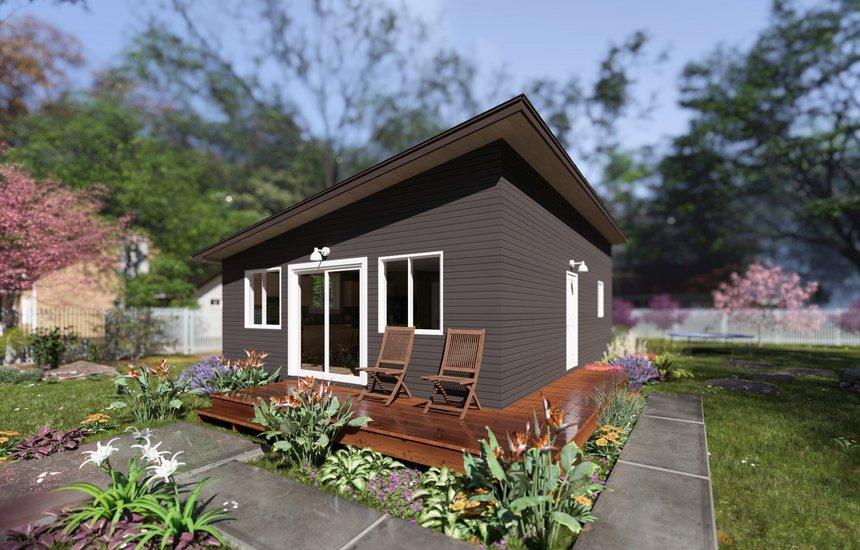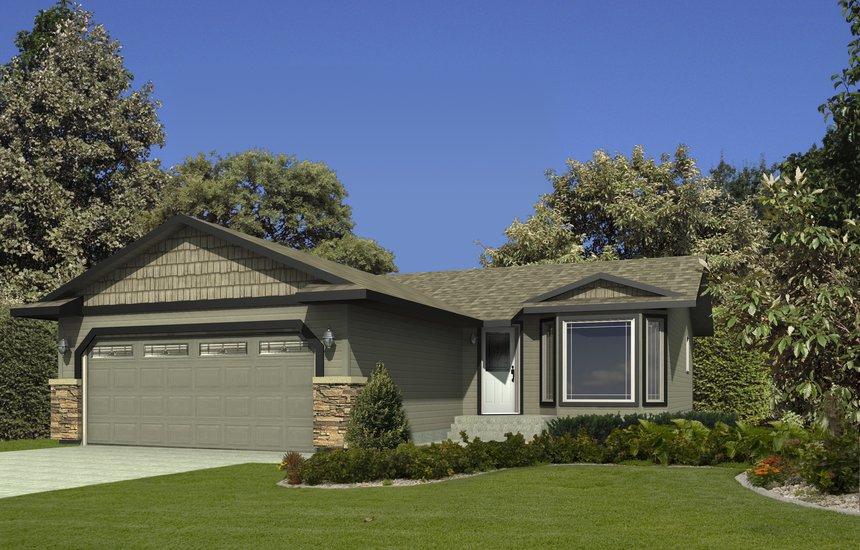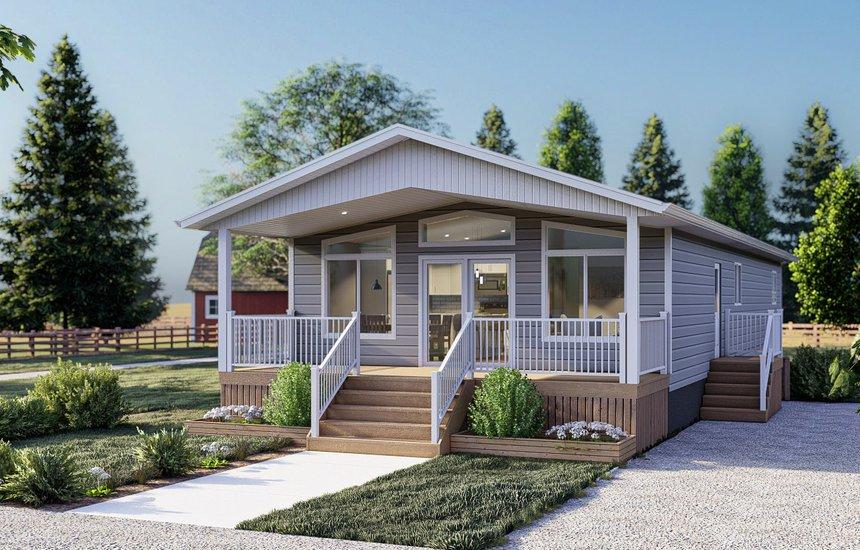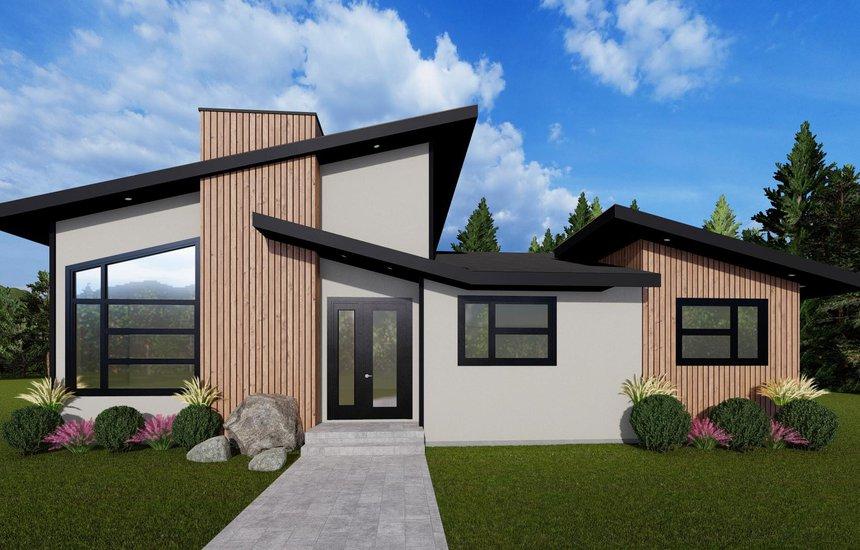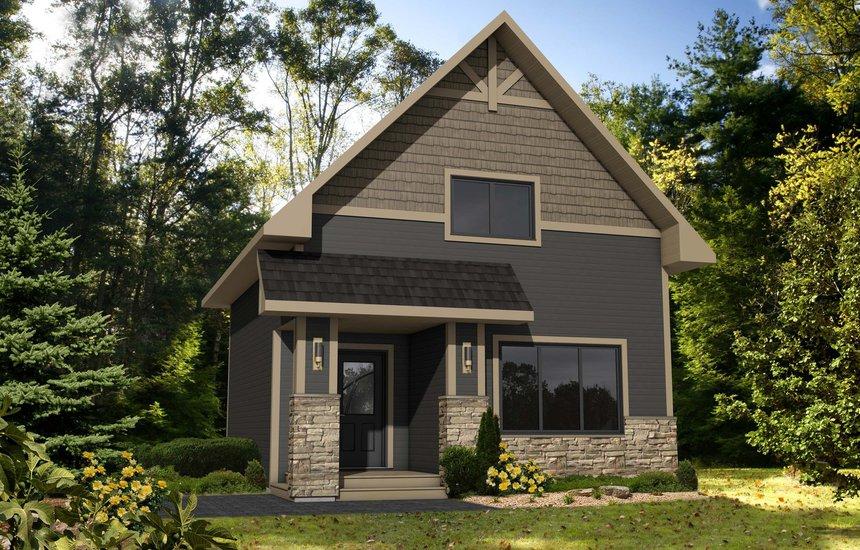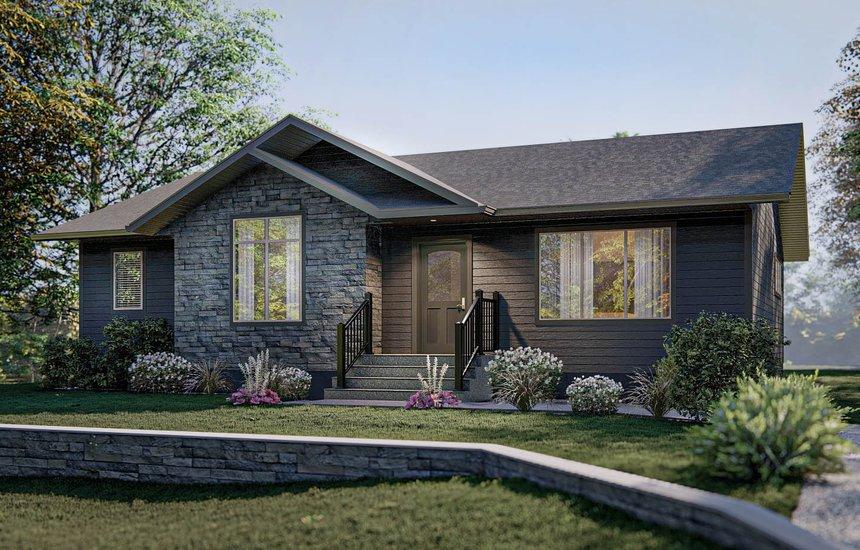Craik
392
Sq. Ft.
1
Beds
1
Baths
None
Garages
Bungalow
Style
Build Type
Self Contained [sc]
Home Package [hp]
Prairie Collection Model
Note – Nelson Homes can customize all interior and exterior finishing options for each homeowner. The image above is only an example of what the home plan could look like.
Floor Plan
392 SQ.FT.
14′-0” W x 28′-0” D
Living Room
11′-2” x 13′-0”
Kitchen
11′-2” x 13′-0”
Dining
11′-2” x 13′-0”
Master Bedroom
8′-0” x 10′-8”
Main Floor
392 SQ.FT.

Other Plans Like This
Find a Dealer Near You
