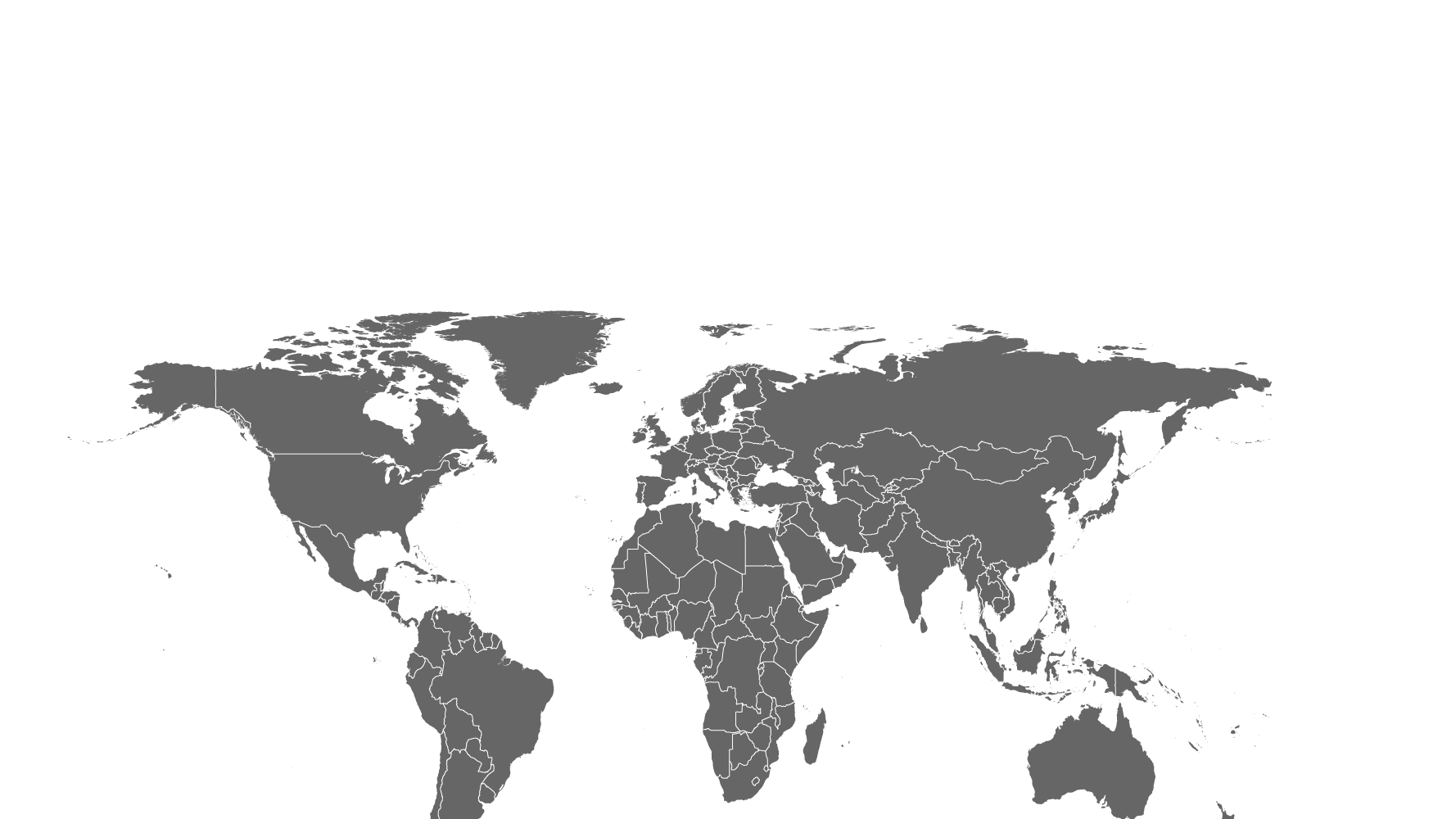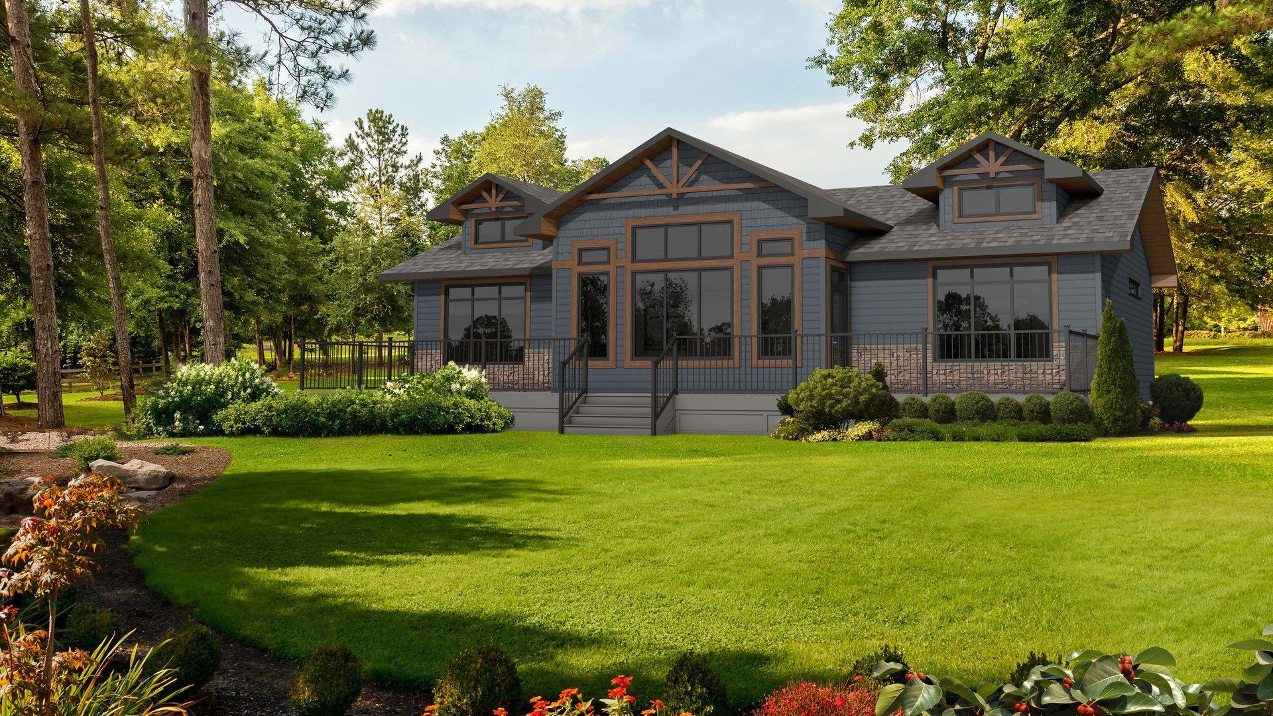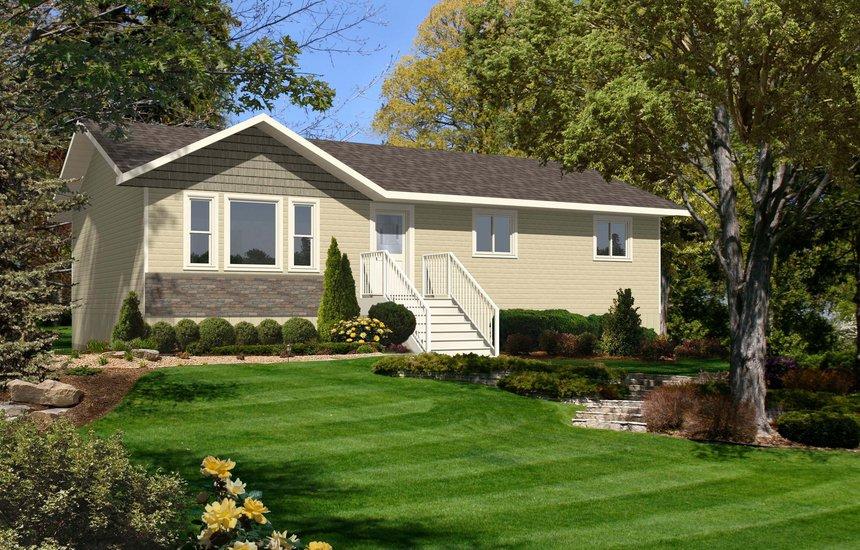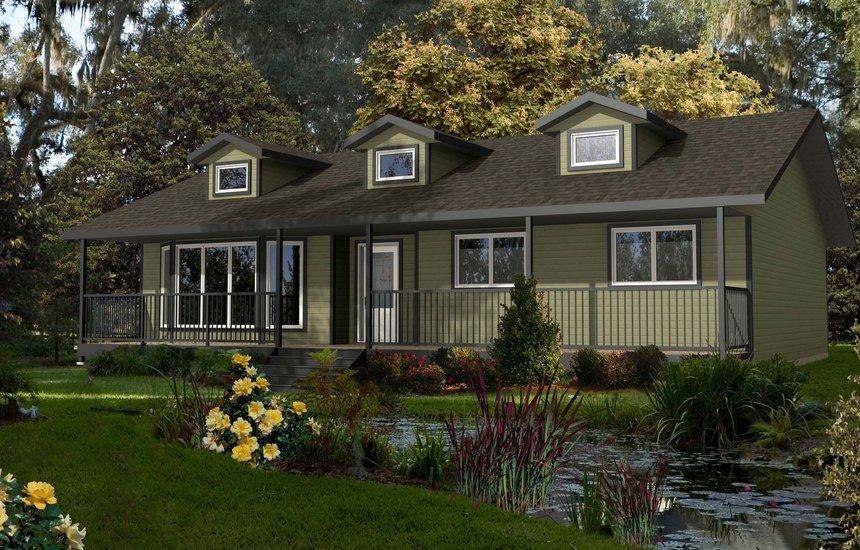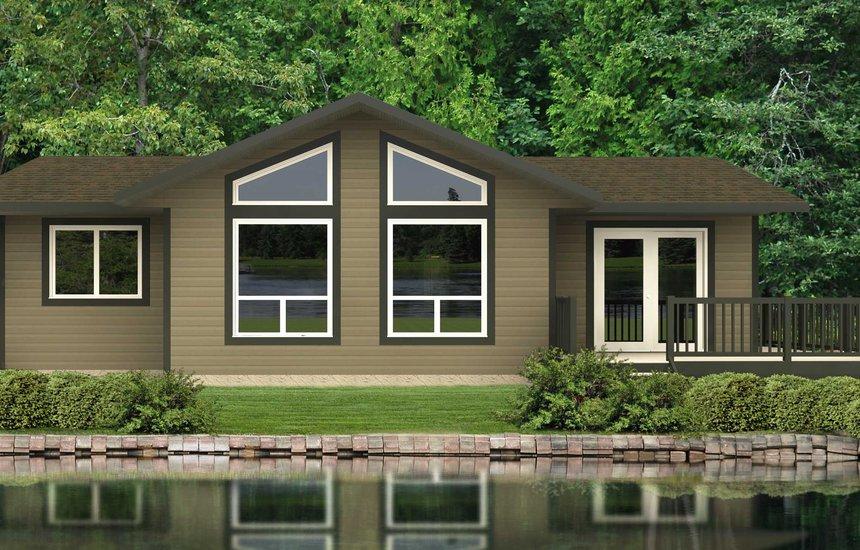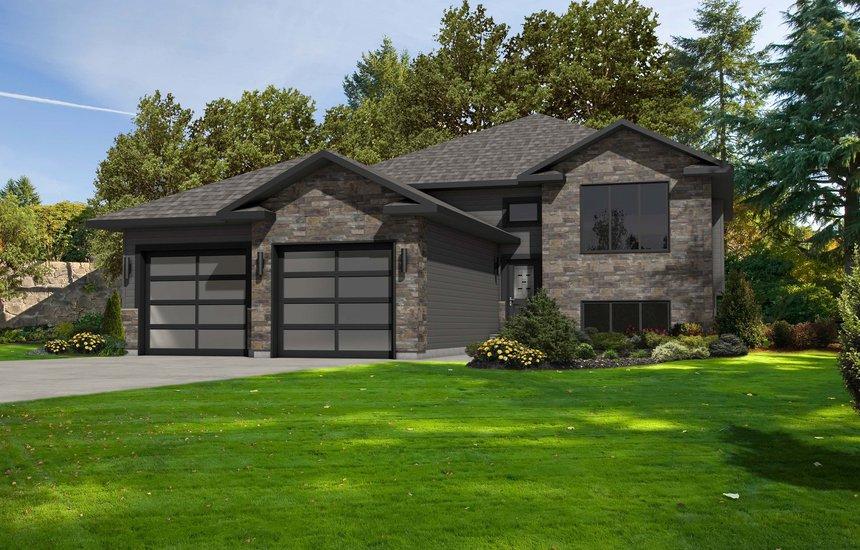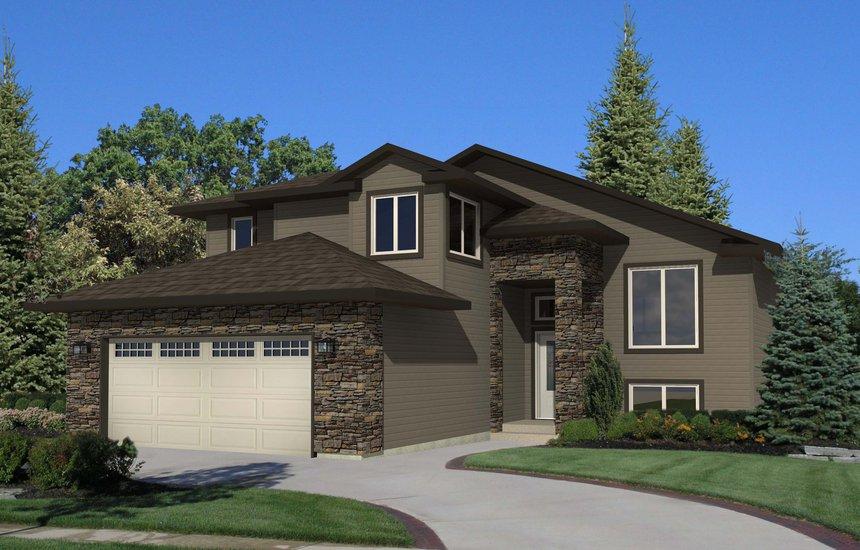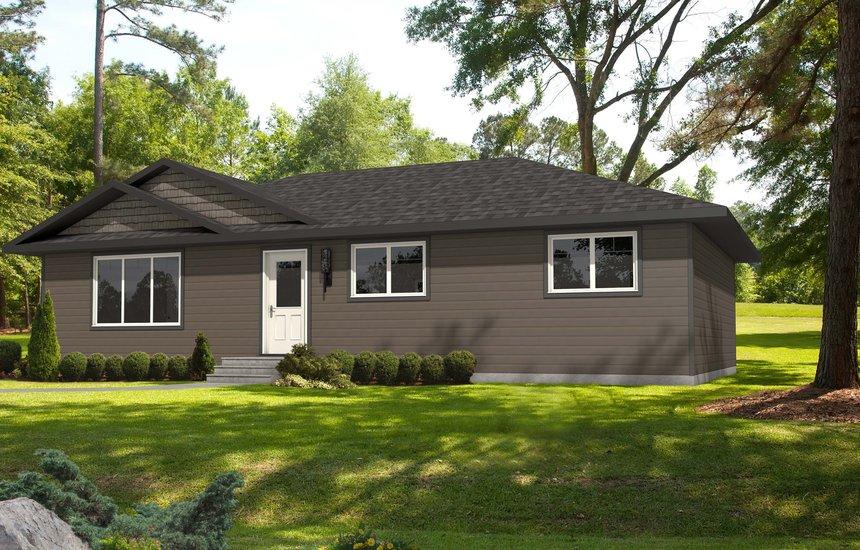River Ridge
1680
Sq. Ft.
3
Beds
2
Baths
0
Garages
Cottage
Style
Build Type
Home Package [hp]
Ready To Move [rtm]
Note – Nelson Homes can customize all interior and exterior finishing options for each homeowner. The image above is only an example of what the home plan could look like.
Previously Built River Ridge Model
All house plans are customizable and have modified interior & exterior finishing options to match customer requests. River Ridge Virtual 3D Tour (Previously built model.)
Floor Plan
1680 SQ. FT.
52′-0″W x 36′-0″D
Living Room
19′-0″ x 15′-0″
Kitchen
19′-0″ x 11′-0″
Dining
19′-0″ x 9′-0″
Master Bedroom
12′-0″ x 12′-0″
Bedroom #2
12′-0″ x 10′-0″
Bedroom #3
12′-0″ x 10′-0″
Main Floor
1680 SQ. FT.
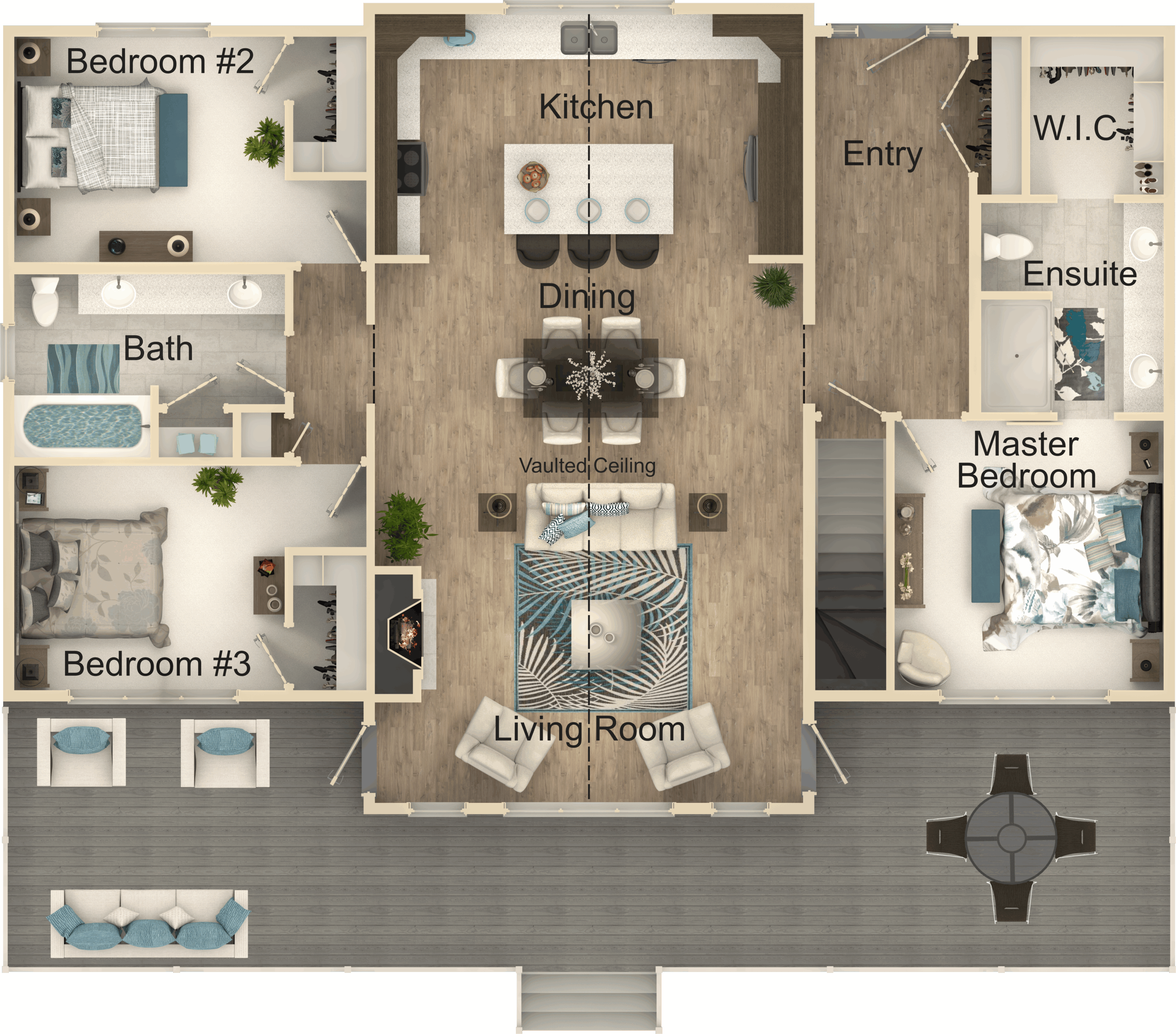
Other Plans Like This
Find a dealer near you
