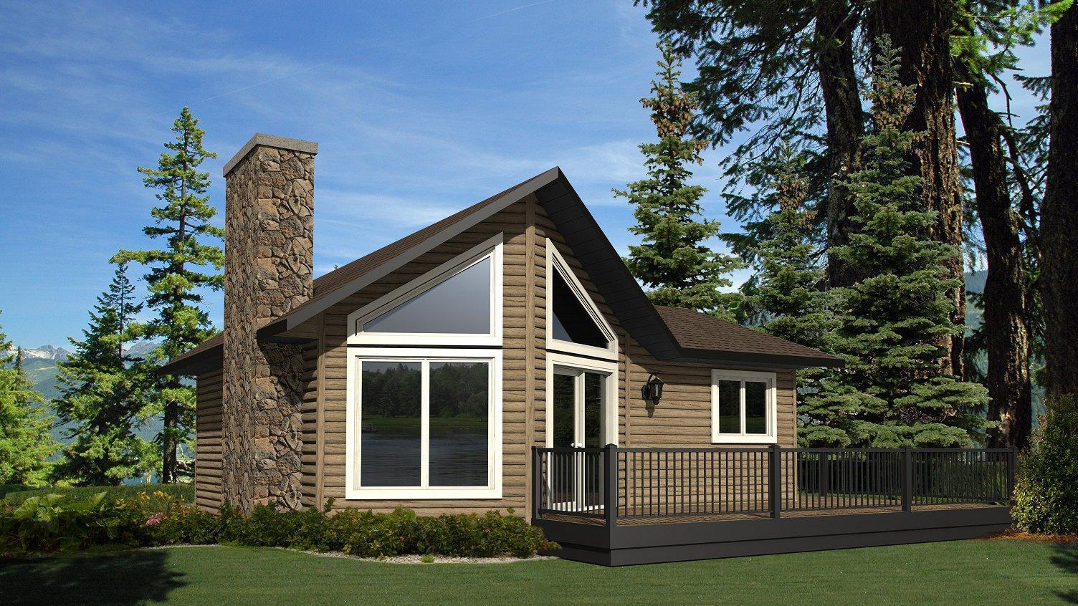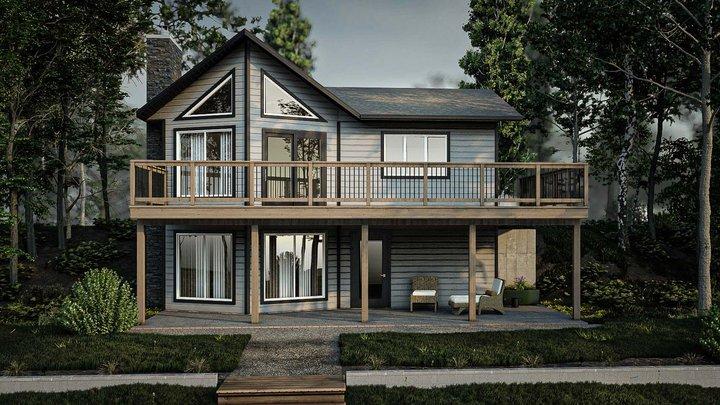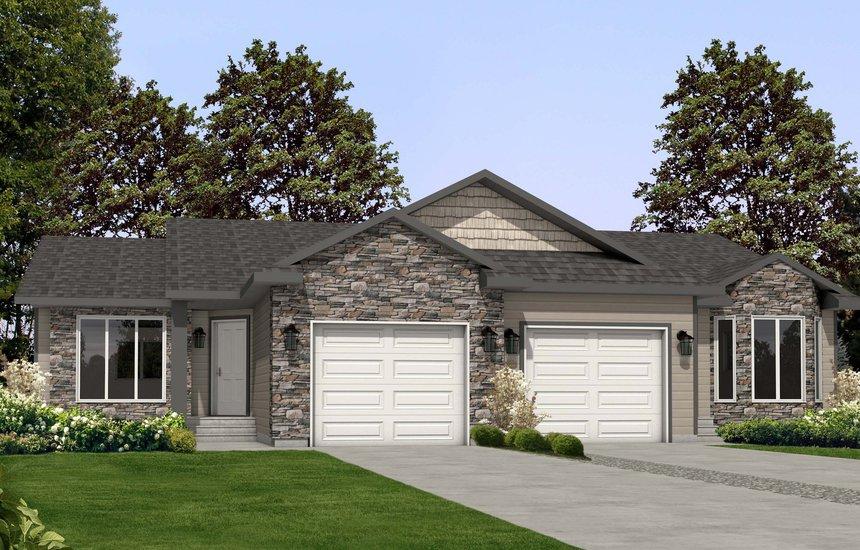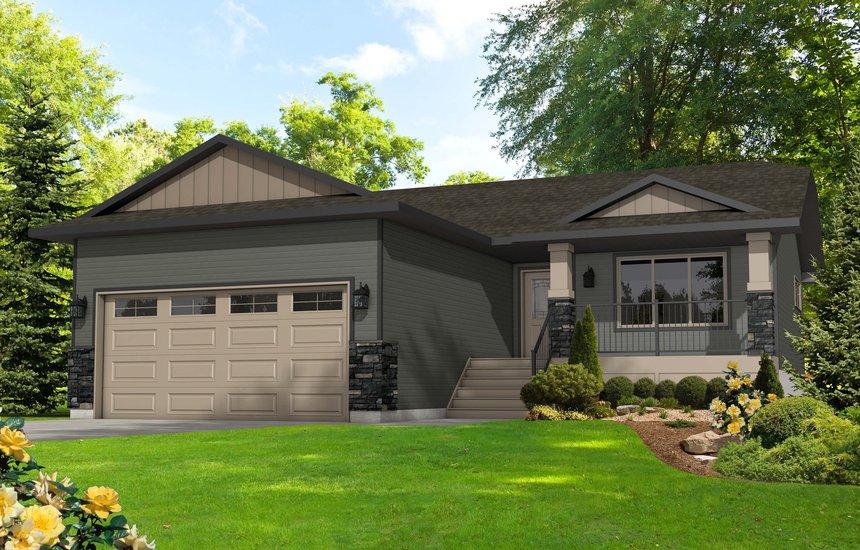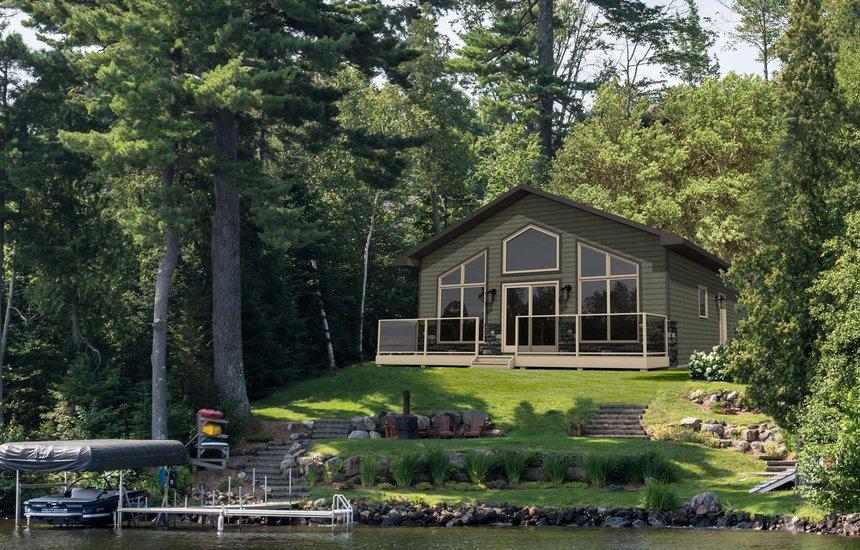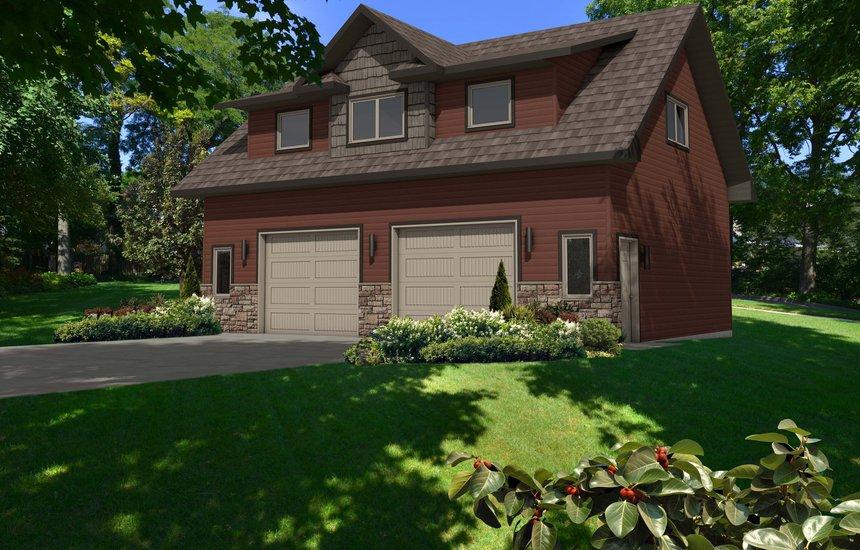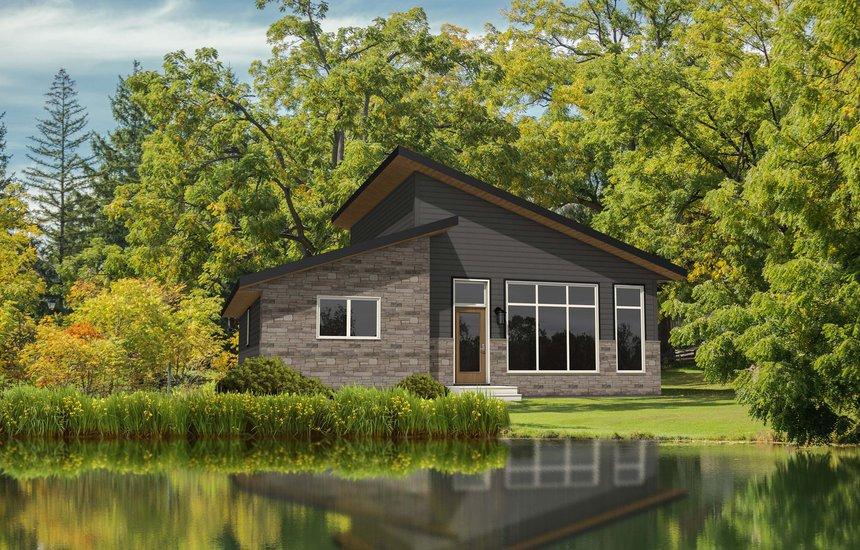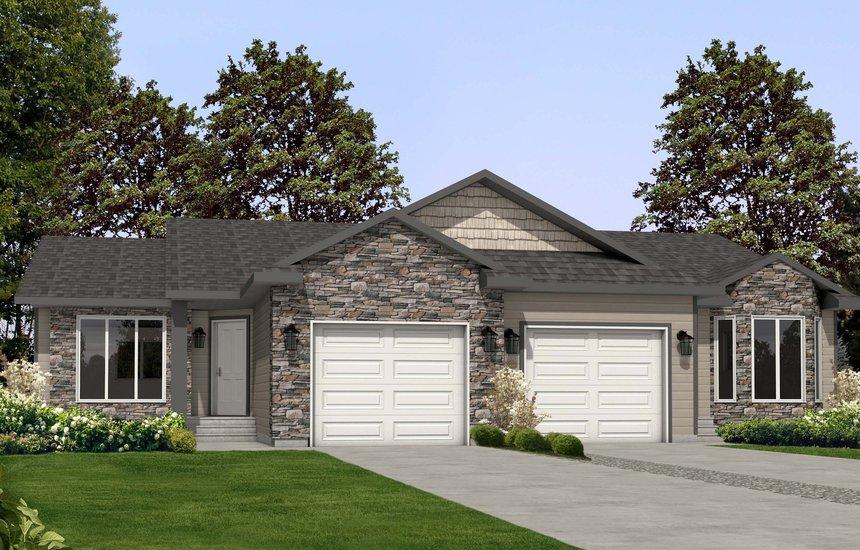Cottonwood
704
Sq. Ft.
2
Beds
1
Baths
0
Garages
Cottage
Style
Build Type
Home Package [hp]
Ready To Move [rtm]
Self Contained [sc]
The Cottonwood is an intimate cottage home plan that features a vaulted ceiling in the living room, access to a wraparound deck from the living room patio doors, and an optional fireplace.
Note – Nelson Homes can customize all interior and exterior finishing options for each homeowner. The image above is only an example of what the house plan could look like.
Floor Plan
704 SQ. FT.
28′-0″W x 28′-0″D
Living Room
12′-0″ x 11′-4″
Kitchen
8′-0″ x 7′-5″
Dining
6′-11″ x 7′-5″
Master Bedroom
10′-1″ x 14′-8″
Bedroom #2
8′-11″ x 9′-6″
Main Floor
704 SQ. FT.
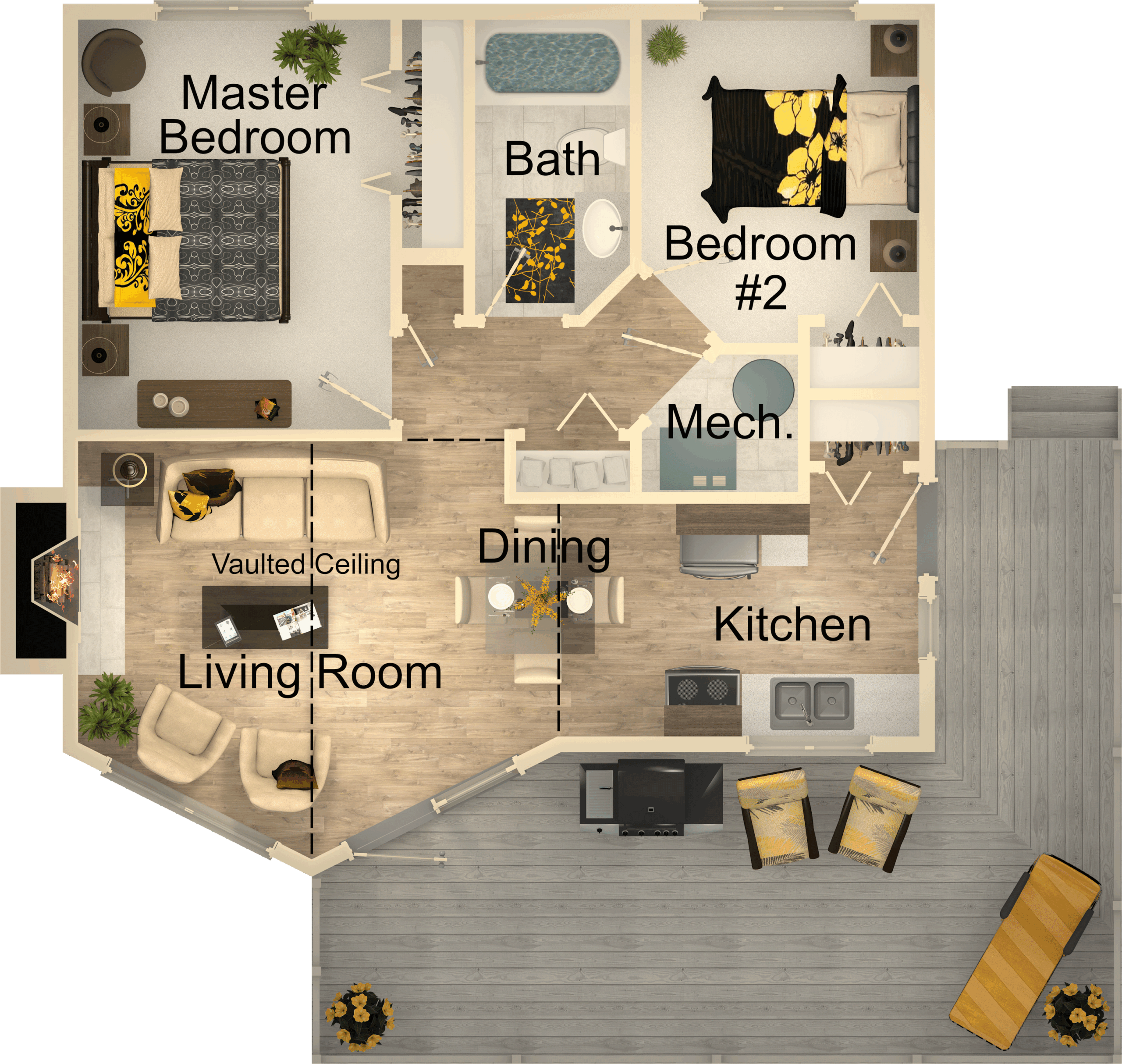
Other Plans Like This
Find a dealer near you

